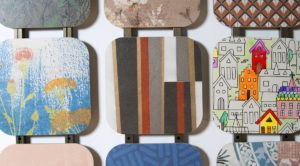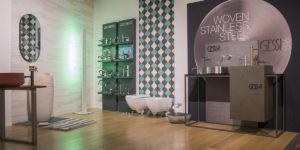PROJECT ARCHIVE
- EN HOUSE - CONVERSANO
- EN DAN HOTEL - RICCIONE
- EN MALIDEA - POLIGNANO A MARE
- EN RESIDENCE NAVY - POLIGNAN0 A MARE
- EN ABITAZIONE IN CAMPAGNA - CONVERSANO
- EN B&B L'ARCHETTO - CONVERSANO
- EN CAPPELLAIO MATTO - SANTERAMO IN COLLE
- EN PUNTO BAR - CONVERSANO
- EN GRAND HOTEL D'ARAGONA - CONVERSANO
- EN B&B BASILIKOS - CONVERSANO
- EN B&B BEATRICE - CONVERSANO
- EN CASA IN CAMPAGNA - GIOIA DEL COLLE
- EN APPARTAMENTO ANNI '60 - CONVERSANO
- EN ABITAZIONE ROSCINO - CONVERSANO
1960's FLAT REFURBISHED
A RESTYLING PROJECT TO MAKE IT MODERN
A HOUSE WITH A NEW SOUL THROUGH A MIX OF STYLES, GEOMETRIES AND COLOURS
The mission of this project was to refurbish a classic 1960s flat in the province of Bari. Located in a small building, it needed a restyling to make it modern.
So the designer and the client chose to give a new soul to this house through a mix of styles, geometries and colours. A strong idea that is able to inspire.
Plastic surfaces have been chosen for the coverings (here are some examples) to enhance the material dynamism. This effect is created thanks to the fundamental role of light – natural or artificial – which brings out the vertical surfaces with vibrant sculptural effects.
An example of this effect can be found in the bathroom where the neutral colours of porcelain stoneware (we talked about its infinite applications here) cover the floor and walls. A choice that marries the simplicity of the mixers (here are some ideas) and the classic style of the sanitary ware (we talked about it here).
But what is particularly interesting is the balance – which runs through the whole house – between the strong colours of the walls and the light parquet (more on this here). The hallway, dining room and bedroom have been designed with this colour scheme in mind.


