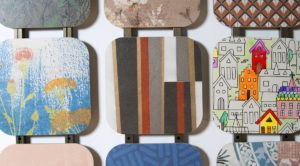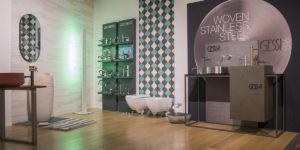Bathroom consoles, between beauty and functionality
THE BEST BATHROOM FURNITURE SOLUTIONS FROM CERAMICA CIELO The world of interior design has always been based on functionality and good taste, trying to keep
The “Residence Navy” project was born with two major objectives. The first is to create exclusive, prestigious residential units. The second is to use the latest living technologies, powered by renewable sources, for excellent comfort. All harmonised by rational geometric shapes of great architectural beauty.
Specifically, the double-height ground floor is destined for commercial activities with two pedestrian avenues in front, with urban equipment with greenery and benches and ample public parking in the courtyard. Volumes, overhangs, large windows and terraced balconies, with a strong presence of greenery, allow you to live the privacy of the villa in the flat.
The architectural design has harmonious, contemporary and functional forms composed of a vertical movement given by a “ribbon” system starting from the ground floor and running through the whole building horizontally and vertically. The design of the “ribbon” elements was studied in such a way as to have a perspective movement that is different from any angle from which the building is observed, making the elevation dynamic.
THE BEST BATHROOM FURNITURE SOLUTIONS FROM CERAMICA CIELO The world of interior design has always been based on functionality and good taste, trying to keep

EVOLUTION TEACHES US THAT WE HAVE TO BE CREATIVE AND INVENTIVE. That is why we are working on renovating our showroom for the month of

EXPERIENTIALITY, DESIGN, ASTONISHMENT. With these three principles in mind, we have created our renovated showroom. To experience it at its best, to welcome your needs
© COPYRIGHT EDILCERAM 2018
ALL RIGHT RESERVED
P.IVA 05351580724
EDILCERAM JOINS THE TREEDOM PROJECT.
OFFSET CO2 EMISSIONS WITH THE CREATION OF NEW FORESTS.
